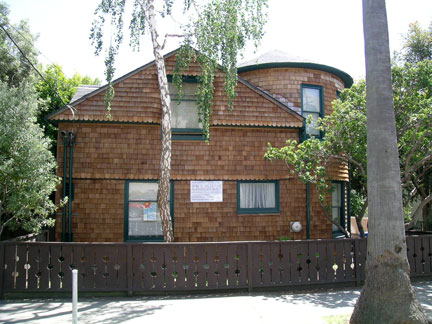BAHA Preservation Awards 2009
Part One
Noteworthy Projects
Noteware House (courtesy of Sally Sachs)
Warren C. Noteware House
3124 Eton Avenue
(architect unknown, 1908)When this house was built, the attic was largely unfinished. With two children younger than five, the current owners anticipated that their flat would not accommodate the growing family for long. Their solution was to turn the attic into bedrooms for the children. The single extant visible feature of the attic was a dormer in the middle of the east fa�ade. Two dormers flanking the original were added. Once the work was complete and the house painted, it was as if they had always been present.
_____________________________
Bennington Apartments (photo: Daniella Thompson, 2009)
Bennington Apartments
2508 Ridge Road
(two houses built in 1892; moved & combined in 1915)An important apartment house on the Northside, the Bennington Apartments were built in 1892 as two adjacent single-family homes on Euclid Avenue at Ridge Road. In 1915, the houses were moved to the rear of the lot by then-owners William and Mary Henry (parents of future Mills College president Aurelia Henry Reinhardt) and combined to create the present hybrid building. The building was recently reshingled and its trim painted to preserve the historic appearance.
Bennington Apartments, west fa�ade (photo: Daniella Thompson, 2009)
_____________________________
Treehaven Apartments (Picturing Berkeley: A Postcard History)
Treehaven Apartments
2523 Ridge Road
(George W. Patton, 1909)Across the street from the Bennington is another important Northside edifice, the Treehaven Apartments, built for James M. Pierce, manager of the Cloyne Court Hotel. When it opened in October 1910, the San Francisco Call proclaimed it “perhaps the most modern structure of the kind built in Berkeley.”
Treehaven Apartments (photo: Daniella Thompson, 2009)A century later, the Treehaven is virtually unchanged. It has been under the same ownership and well maintained for the past 35 years. Recently, failing stucco on the east wall required replacement. The new stucco coating replicates the rough texture of the original, the wooden windows were preserved, and concrete corbels that could not be saved were replicated in wood.
_____________________________
Edgefield (photo: Jarvis Architects)
Garber-Palache House, “Edgefield”
3015 Garber Street
(Edgar A. Matthews, 1894)Built in the East Coast shingle style, the house underwent various remodels and additions over the years, not all of them in character with the original details. The present project included a small addition at the rear of the home to create more space for the kitchen. Hidden inside the walls is a new foundation and steel-frame seismic strengthening to the rear of the house. New eight-foot high windows and door connect with the existing frieze and cornice detailing outside, while opening the inside to the rear yard. Pilasters matching an existing pergola in the yard flank the new window and door openings. New leaded-glass windows, matching existing windows in the original house, replace a hodge-podge of differently styled windows and doors across the back. The existing fire escape ladder is supported by the new addition but recedes into the background.
Part Two
Awards 2009
Copyright © 2009 BAHA. All rights reserved.






