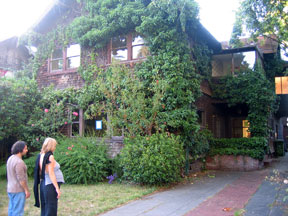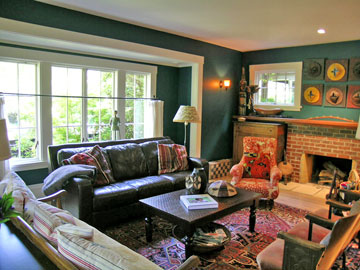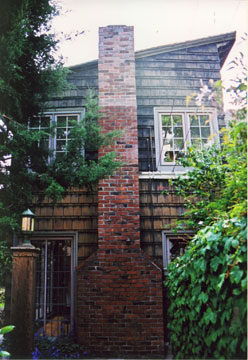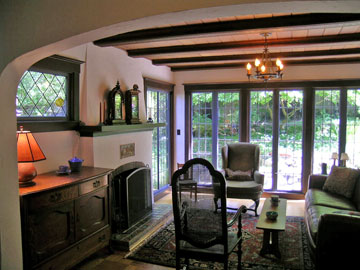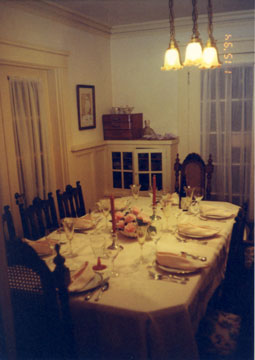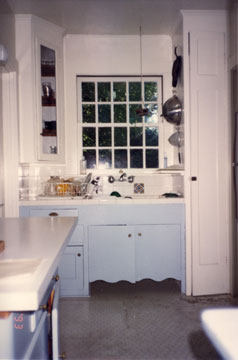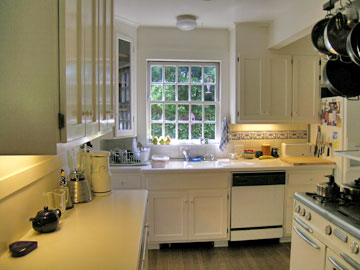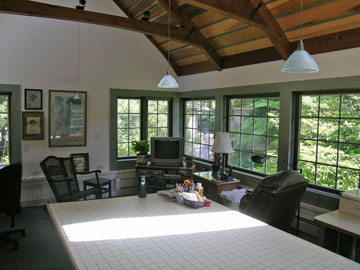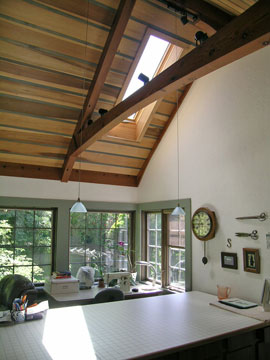BAHA Preservation Awards 2010
Part Three
Awards
Residential
Nicholls House (photo: Carrie Olson, 2010)Thomas H. & Rose F. Nicholls House
151 Hillcrest Road
(Crim & Scott, 1910)
Heritage structures challenge the restorer to produce a result that would not be easily distinguishable from the original. This statley craftsman home, a century old this year, had suffered extensive deterioration, structural failures, insensitive modifications, and poor workmanship. Among the conditions requiring correction were drainage problems, water and carbon monoxide leaks.
The myriad well-integrated solutions are mostly invisible, such as the new waterproofed 3/4” plywood sheathing—part of an energy-saving air barrier system hidden behind the stucco. Copper sills, flashings, gutters, scuppers, and leaders were installed in a particularly artful way. The curved garden wall is built on a curved steel girder hovering a good foot above grade, with a thin stone “breakaway” skirt that provide the tree roots room to roam without causing costly damage or tipping. The sturdy balanced gates were designed to be sag-resistant and assembled with hundreds of hand-made copper rivets.
_____________________________
Landon House before (courtesy of Stephen Kahn)
Landon House during (photo: Daniella Thompson, 2005)
Landon House after (photo: Daniella Thompson, 2010)Howard P. & Mae F. Landon House
2743 Woolsey Street
(Charles S. Jordan, designer-builder, 1909)
This shingled Craftsman, built for the secretary of the San Francisco Stock Exchange, was in a truly deplorable condition when a young couple saw it and decided it was the home of their dreams. Imagination,�stamina, good judgement, and a commitment to preservation stood the owners in good stead when embarking on their daunting task. While a conscientious effort was made to recycle�mouldings, flooring, bricks, and other original features, most of the fabric was decayed beyond hope, and the house was stripped down to the skeleton.
Photo: Daniella Thompson, 2010What we now see from the street is essentially all new, yet so well-done and so faithful to the essential form and detail that Howard Landon,�were he to pass by, would have no trouble recognizing his century-old home.
Photo: Daniella Thompson, 2010Inside, faithful to�the flow, scale, form, and detail�of the Craftsman Home, the house is enlivened with special colors, textures, art, and happy expressions of the couple who dared and realized their wonderful dream.
_____________________________
Hurtig House, interim state (courtesy of Sandra Fini)
Hurtig House now (courtesy of Sandra Fini)Gustav E. & Anna M. Hurtig House
1536 Edith Street
(Gustav E. Hurtig, designer, 1919)
Many homeowners take years to complete a restoration project, but we doubt that anyone can match the record of the owner of this residence, who has spent the last 28 years transforming a small house with many drawbacks into a brilliant gem. The house was designed by a Swedish-born painting contractor for his own use. It began life as a 4-room, hip-roofed 1-1/2-story cottage. In the mid-1920s, Hurtig enlarged the house, adding a living room, on top of which he built an open porch and a small nursery.
The living room (photo: Daniella Thompson, 2010)
By the time the current owner, then a student, rented the house in 1965, the upstairs porch had long been enclosed with mismatched windows and gained a very low flat roof with two leaky skylights. Below, the narrow dining room opened onto an even narrower L-shaped room illuminated by one of the leaky skylights. This skylight was fenced to prevent people from falling in. The only source of heat in the house was one large gas heater on the ground floor. On the positive side, the living room was enchanting, featuring a wall of leaded-glass French windows overlooking the garden. A fireplace with Arts & Crafts tile and a ceramic plaque depicting a tranquil Swedish village scene lent charm, as did the natural redwood ceiling with stenciled beams.
The dining room, before (courtesy of Sandra Fini)
The dining room now (photo: Daniella Thompson, 2010)
Since buying the house in 1982, the owner has engaged in a long process of repair and rebuilding, preserving all the historic fabric and enhancing the period charm while making the house more comfortable, space- and energy-efficient, and code-compliant. Some of the work was done by trial and error, but unlike many homeowners who learn to live with less-than-perfect results, she didn’t hesitate to go back and improve on past work. In 1982, she converted the leaky upstairs porch into an airy studio but was never quite satisfied with the studio’s shed roof, so two decades later she reconfigured the roof into a cross gable. This did wonders for the appearance of the house and gave the studio a high beamed ceiling that is an homage to Maybeck.
The kitchen, before (courtesy of Sandra Fini)
The kitchen now (photo: Daniella Thompson, 2010)
The remodeled kitchen retains a period look and feel. The enlarged dining room, now incorporating that former L-shaped space, is a delight. The living room, whose original floor had been laid directly over a garden path and developed dry rot and mold, received a new floor in the old style but with radiant heat.
The studio
We salute this exemplary labor of love. Let it be a model for all homeowners to follow.
(photos: Daniella Thompson, 2010)
Part Four
Awards 2010
Copyright © 2010 BAHA. All rights reserved.


