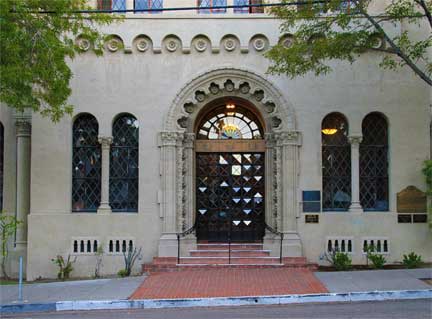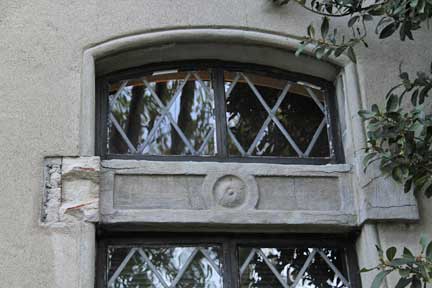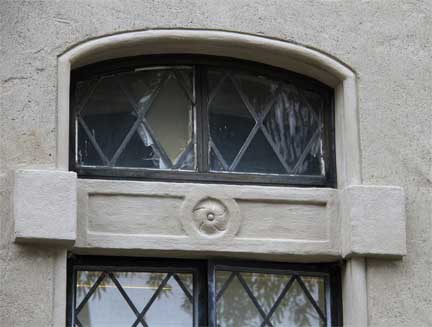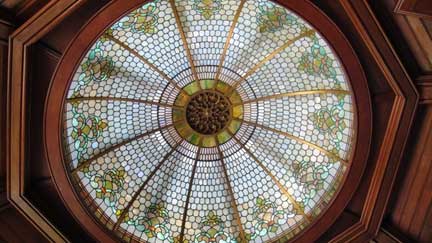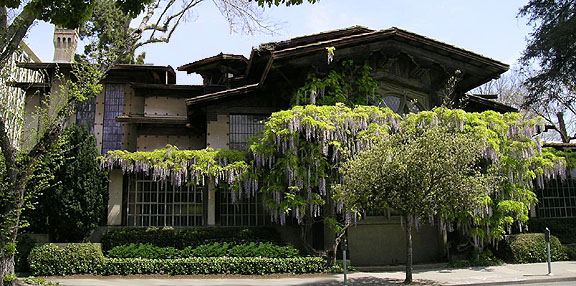BAHA Preservation Awards 2012
Part Three
Awards
Clarke House, before (courtesy of Gary Earl Parsons)
Myrtle & James L. Clarke House
1805 Rose Street
(Gustaf Johanson, builder, 1910)
Clarke House, after (photo: Daniella Thompson, 2012)Extensive restoration
Gustaf Johanson, a Finnish immigrant who built numerous houses throughout Berkeley, apparently constructed this charming Brown Shingle as a spec. The first resident owners were transplanted San Franciscans and their son, a bank employee. Following the father’s death several years later, mother and married son relocated to Bakersfield.
The current owners spent many patient years in the house before embarking on a major remodel, which included rebuilding the front and rear porches and the upper balcony, interior renovations and restorations, and reshingling. The architect was Gary Earl Parsons.
Imagine the surprise of the contractor and his crew when they removed the original shingles from the side of the house and found a portrait of the original builder, signed by Gustaf Johanson himself.�
�
Clarke House rear, before (courtesy of Gary Earl Parsons)
Clarke House rear, after (courtesy of Gary Earl Parsons)
_____________________________
The Berkeley City Club’s restored fa�ade (photo: Carrie Olson, 2012)
Berkeley City Club
2315 Durant Avenue
(Julia Morgan, 1929)Extensive restoration
One of only three California Historic Landmarks in Berkeley, the venerable Berkeley City Club is an 82-year old treasure overseen by the Landmark Heritage Foundation, a non-profit dedicated to preserving the building. Recently, LHF’s fundraising efforts made possible three restoration projects.
Over the past eight decades, natural forces have taken a toll on the concrete walls and leaded-glass windows of the City Club’s fa�ade. Wall repairs included matching the existing stucco, tile, and texture, resculpting both hand-made and cast details, and repairs to the parapet. Leaded and non-leaded windows were repaired by a specialist and reinstalled. Finally, the surface was waterproofed.
Window, before (photo: Berkeley City Club)
Capital, before (photo: Berkeley City Club)
Window, after (photo: Carrie Olson)
Capital, after (photo: Carrie Olson)
The original Morgan plan included two elevators, but owing to financial constraints, only one was installed. A new second elevator has now been added, and it matches the existing elevator in all its details, including the Roto-Dial landing indicators.
The elevators, old and new
Photos: Carrie Olson, 2012
The swimming pool’s three rusty filter tanks were replaced with stainless steel tanks that meet LEED standards. A large area of missing tiles at the shallow end of the pool was restored by Riley Doty. As part of the pool project, the locker room was remodeled with new shower fixtures and paint.
Berkeley City Club pool (photo: Daniella Thompson, 2012)
_____________________________
Lueders-Roe House (photo: Daniella Thompson, 2006)
Lueders-Roe House
1330 Albina Avenue
(Ira A. Boynton, 1889; Thomas E. Roe, 1972–2011)Design & restoration
Thomas Eldon Roe (1943–2011) was a designer-builder of the rarest breed. Combining an unerring eye for beauty, uncompromising craftsmanship, and a deep knowledge of architectural styles, he was also a compulsive collector of heirloom-quality salvaged materials and fixtures, which he incorporated into the houses he restored in San Francisco and the East Bay.
Tom Roe in his sunroom (photo: Daniella Thompson, 2010)
The sunroom’s cupola (photo: Daniella Thompson, 2010)In 1972, Roe acquired and moved into the historic Lueders residence, one of the first six houses built in Peralta Park. Over the next four decades, he remodeled the dilapidated Victorian with great flair and ingenuity, turning it into one of the great showcase houses of Berkeley. Over the years, and despite two major fires, he added a second turret for better visual balance; meticulously restored the original ground-floor rooms; created showcase bedrooms, bathrooms, a kitchen and a sunroom with salvaged vintage materials and fixtures; built a magnificent suite in the attic space; and planted an exuberant garden featuring a world-class collection of palm trees.
Roe’s kitchen (photo: Daniella Thompson, 2006)Roe, who died a few months before work on the house was completed, left a lasting legacy in this, his masterpiece.
_____________________________
First Church of Christ, Scientist (photo: Daniella Thompson, 2004)
First Church of Christ, Scientist
2619 Dwight Wat
(Bernard Maybeck, 1910)Extensive restoration
How do you save a treasure—not from the wrecking ball or a major calamity, but from the slow, grinding effects of entropy as building components gradually wear out and decay? Friends of First Church, the non-profit, non-denominational organization led by Fred and Judy Porta, has given us a model for this heroic scale of preservation at its best.
The most important building in Berkeley by unanimous consent, First Church of Christ, Scientist is the acknowledged jewel in the crown of our most important architect, Bernard Maybeck. After a century of existence, the church building was suffering from deferred maintenance and challenged by new construction standards. Recognizing its problems, both structural and financial, the Portas and their colleagues took action.
The church’s leaky roof was replaced. (photo: Carrie Olson, 2012)With extraordinary imagination and energy, they persuaded a stellar range of donors, both national and local, to fund the needed restoration projects. The Getty Foundation, the National Park Service’s “Save America’s Treasures” program, the National Trust and American Express “Partners in Preservation” initiative, and the U.C. Berkeley Chancellor’s Community Partnership Fund all awarded the Friends substantial grants, which, combined with matching private donations, enabled them to assemble an outstanding group of professionals and craftspeople and undertake major preservation projects.
Trellis restoration (photo: Carrie Olson, 2012)Completed projects include a Historic Structures Report; replacement of the leaky 50-year-old roof; a seismic retrofit of the 1910 church and the 1929 Sunday School addition, including restoration of the Bubblestone wall in the latter; an ADA upgrade program; replacement of the ancient boiler with a modern furnace; landscaping restoration based on Maybeck’s original 1910 and 1929 drawings and color palette; and negotiation of a Preservation Covenant for both interior and exterior features.
Friends of First Church continues to raise funds for preserving this unique structure. Judy and Fred Porta’s work, done entirely on a volunteer basis, is an extraordinary gift to the community.
Awards 2012
Copyright © 2012 BAHA. All rights reserved.





