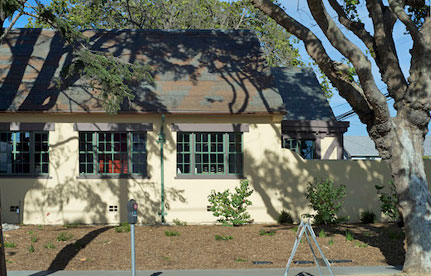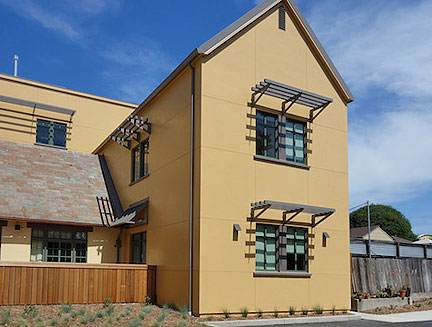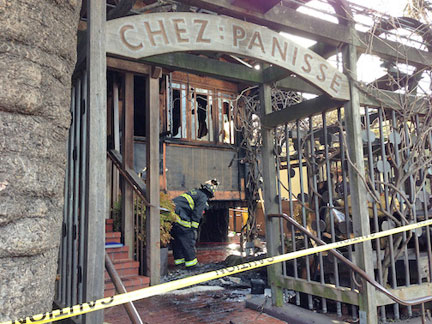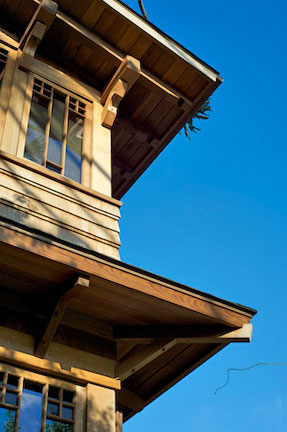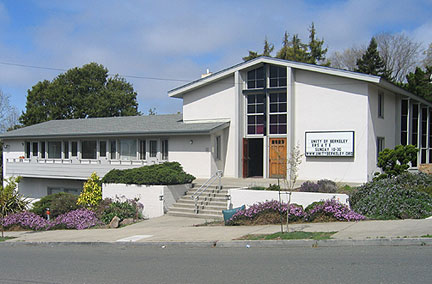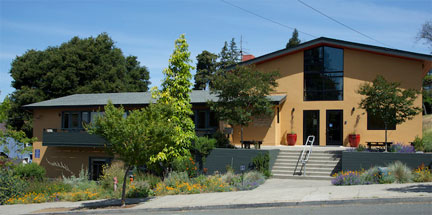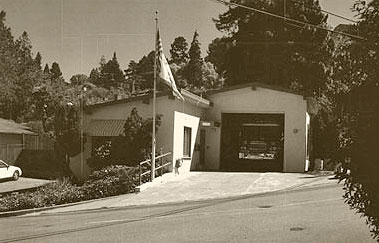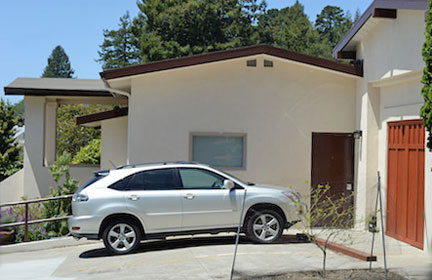BAHA Preservation Awards 2014
Part Two
2031 Sixth Street, before (photo: Sanfranman59, 2009)
2031 Sixth Street, after (photo: Carrie Olson, 2014)
West Berkeley Family Practice (Berkeley Day Nursery)
2031 Sixth Street
(Walter H. Ratcliff, Jr., architect, 1927)Awarded for Adaptive Reuse
The Berkeley Day Nursery, a non-profit corporation founded in 1908 by a group of Berkeley women, was a pioneer in nursery care for the children of working class mothers. As the program outgrew its original location on Tenth Street, Ratcliff designed a new nursery, insisting on taking no fee. The building was designated a City of Berkeley Landmark in 1977 and is listed in the National Register of Historic Places.
The south wing (photo: Carrie Olson, 2014)Designed on a domestic scale, its style comfortably historic and welcoming, the building possesses the qualities that make today’s patients feel at home. In 1908, the Berkeley Day Nursery was the first of its kind in California for the children of working parents. In a parallel way, West Berkeley Family Practice is a leader in the delivery of quality, integrated medical care to patients of limited means.
The new addition (photo: Carrie Olson, 2014)The playground is gone. The service wing had already been supplanted and is now the site of a harmoniously connected clinical addition. But despite these changes, there is an overwhelming sense of continuity in both the building itself and in its service to the community
.
The new entrance (photo: Carrie Olson, 2014)The Berkeley Day Nursery is in the very best sense a living landmark. But although conscientiously rehabilitated in keeping with the Secretary of the Interior’s standards, the detailed process of preservation has not created a sterile museum. The building has always vigorously served the community and will continue to do so. We salute its most recent incarnation and wish it well.
Chez Panisse after the fire (photo: Carrie Olson, 2013)Chez Panisse
1517 Shattuck Avenue
(built c. 1903)Awarded for Restaurant Restoration
The restored restaurant (photo: Carrie Olson, 2014)
Photo: Carrie Olson, 2014BAHA honors not only the splendid restoration of Berkeley’s iconic Chez Panisse restaurant after the devastating fire of 8 March 2013. We also celebrate a remarkable creative process and the people who made it possible. Working under great pressure, the Chez Panisse community rose to the challenge with exemplary dedication and generosity. The result was the joyous reopening on 21 June 2013, only three-and-a-half months after the fire. The glowing ambiance of redwood and copper was not only restored, but the delightful improvisations of the original design had been given a new structural integrity and order, not to mention an added refinement of detail.
How did it happen? When asked how he had completed a major decorative scheme in Rome so quickly, a contemporary sculptor once replied, “It’s like riding a bicycle. Velocity is conducive to equilibrium.” Yes, but that equilibrium presupposes the focus of an artist’s vision. When Kip Mesirow jumped on a plane in Vermont, he brought with him years of experience with design and construction at Chez Panisse. As a result, on his first day back in Berkeley, he could “pretty much” come up with the overall design.
The team of workers was assembled, some of whom had actually worked on earlier remodeling projects at Chez Panisse. As much as possible was salvaged. The pace never slackened. The goals were defined by Alice Waters and sustained by her spirited determination. The solutions were given shape by Kip; project manager Gene DeSmidt; the engineers; the Japanese joiners; the crafts people; the restaurant staff who continued to work in a multitude of ways, even the supportive insurer, among others. Their restoration of the restaurant is a spectacular success, demonstrating to all of us the vitality of the Bay Area’s Arts and Crafts tradition in the twenty-first century.
Commendations
The church in its previous use (courtesy of Gordon Commercial, 2009)
Ridhwan Center (photo: Carrie Olson, 2014)
Ridhwan Center for Spiritual Development (Reorganized Church of Jesus Christ of Latter Day Saints)
2075 Eunice Street
(Corlett & Anderson, architects, 1954)Awarded for Adaptive Reuse
A mid-century church complex built for the Mormon Church changed hands in 2009 and renovated in stages. The most recent improvement is a building addition that provides downstairs space for a common room, meeting rooms, more office space, and a better kitchen. The upstairs “former-sanctuary-now-assembly-hall” has been given larger windows and additional doors that lead out to a deck overlooking a reconfigured and newly landscaped parking area. The complex has been painted in bright shades of burnt red and orange, reminiscent of Maybeck, and highlighted with teal and the black of the window frames. The building has been made wheel-chair accessible. BAHA commends the Ridhwan Foundation for this adaptive reuse of an existing structure.
Firehouse No. 10
The repurposed structure (photo: Carrie Olson, 2014)
Orloff House (Firehouse No. 10)
2931 Shasta Road
(James W. Plachek, architect, 1948)Awarded for Adaptive Reuse
Firehouse No. 10 was designed by James W. Plachek, who acted informally as Berkeley City Architect for many years. Among the numerous landmark buildings he designed are the Berkeley Main Public Library, the North Branch Library, John Muir School, the Corder Building, the UC Theater, and the Federal Land Bank (now the Martin Luther King, Jr., Civic Center Building).
After more than fifty years at this location, the fire station moved a few blocks uphill to a new building at the edge of Tilden Park. The surplus property was sold and converted into a private residence.
A new Craftsman residence (photo: Carrie Olson, 2014)While the garage retains the lines of its firehouse predecessor, the residential wing takes on a new guise as an updated Craftsman-style building. A few steps lead up to a pair of handsome Craftsman front doors and two pair of Craftsman porch lights. Across the front of the house, small, overhanging bays have symmetrical triple windows. Tan stucco, brown trim, and beautiful landscaping complete the view from this three-way intersection.
Awards 2014 Copyright © 2014 BAHA. All rights reserved.



