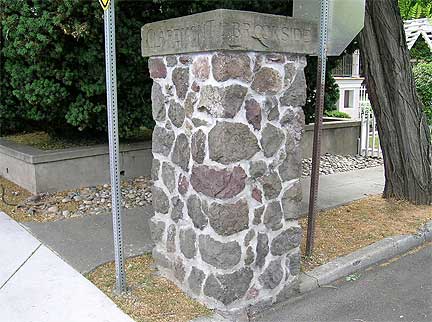BAHA Preservation Awards 2017
Part Three
Awards
Bowles Hall (photo: Daniella Thompson, 2017)Bowles Hall
1928 Stadium Rim Way
(George Kelham, architect, 1928)
Awarded for Renovation, Restoration & Refurbishing
Owners: Bowles Hall Foundation
Architects: Pyatok architecture + urban design
Contractor: Clark Construction
Property Manager: EdR Development, LLCBowles Hall is a 1928 collegiate Gothic-style reinforced concrete building that sits astride the Hayward Fault on a steep hillside above the UC Berkeley campus. Under the leadership of the Bowles Hall Foundation and developer EdR, this campus landmark was restored to its original function as a residential college with integrated dining and academic facilities.
The dormitory originally provided communal bathrooms and room suites, which were reconfigured to private rooms and en-suite baths shared by no more than four students of any gender. Historic common rooms on the main floor were restored in keeping with the original design as well as the third floor dining facilities and library. Apartment-style living quarters for two faculty members were added.
Reconfigured existing spaces, and a new 3,725-square-foot addition, house support services such as a commercial kitchen and new common spaces including a game room, fitness room, study lounges, and private study rooms.
The renovation included significant seismic and life-safety improvements. The building’s stepped levels demanded accessibility interventions including an enlarged elevator shaft providing split-level stops as well as stops to floors previously not serviced. The deteriorating concrete fa�ade was restored and slipping terracotta roof tiles securely reinstalled. The landscape was modified to create better shared outdoor spaces and enhance the accessible route to the Campus.
The result is a supportive community for 189 undergraduate students with a unique sense of identity within the context of this large public university. (Text by Pyatok architecture + urban design)
Commendations
Claremont-Brookside pillar (photo: Daniella Thompson, 2017)Claremont subdivision entry pillar
Claremont Avenue & Brookside Avenue
(John Galen Howard, architect, 1905)
Commended for Reconstruction
Owner: City of Berkeley (Terrance Salonga, P.E., representative)
Mason: Hans Thiering Masonry
Neighborhood Spearheader: Cheryl Eccles
Neighborhood Liason: Sue AustinWhen Brookside Avenue was being resurfaced in late 2015, a gravel truck got too close and knocked one of the two stone subdivision markers about eight inches out of square. The contractor took immediate responsibility, but the insurance claim and the City’s bid processing took a while to run their course.
Neighbors Cheryl Eccles, Sue Austin, and Tim Murphy took turns calling the City to keep things moving. When the contract was finally let, Hans Thiering’s crew numbered all the stones, taking many photos, and disassembled the pillar. There was a concern that removing the capstone might break it, but the crew built a clever structure to slide the capstone off without any damage. Once the foundation of the pillar was reinforced, the stones were reinstalled by number, and the masons were able to match the faded old mortar, so that both old and new pillar look very much alike. As Cheryl Eccles reported, “The mason and all his fabulous employees did a painstakingly detailed and beautiful job making the pillar whole again.”
Claremont-Hillcrest pillar (photo: Daniella Thompson, 2017)Claremont subdivision entry pillar
Claremont Avenue & Hillcrest Road
(John Galen Howard, architect, 1905)
City of Berkeley Landmark No. 87
Commended for Reconstruction
Owner: City of Berkeley
Project Patrons: Jon & Dorine Holsey Streeter
Project Manager: Julian Hodges
Mason: Jason Wady, International Masonry SpecialistsCoincidentally, another of the 1905 Claremont stone entry pillars needed reconstruction, but for a different reason. When the Hillcrest entries were built, they consisted of a short pillar and a tall lantern-topped pillar, connected by a curving wall with arched openings and a stone seat. Without foresight, the developers planted a redwood seedling at each of these two entries. The tree at the south entry has behaved itself, but the northerly redwood developed a spreading root base that has destroyed the stone wall and had threatened to topple the short pillar. Rather than remove this tree, the City moved the broken wall’s stones to storage and did nothing about the pillar. Thanks to a monetary donation from the neighbors next door, and the exemplary crew they commissioned, the small pillar has been completly rebuilt with original stones, although a new sandstone capstone had to be recut. The bronze benchmark from 1934 has been reset in the capstone. This project is truly a gift to the street.
Awards 2017
Preservation Awards Copyright © 2017 BAHA. All rights reserved.



