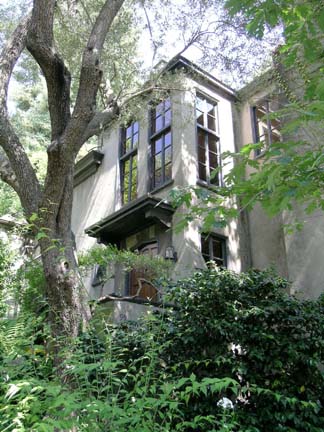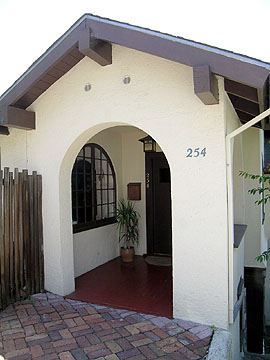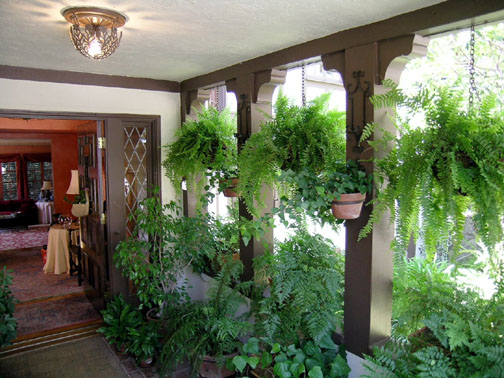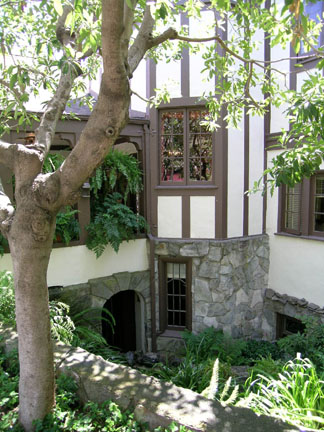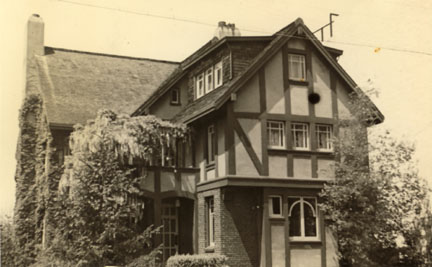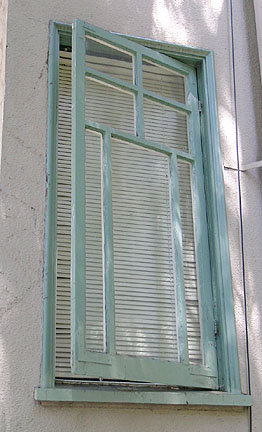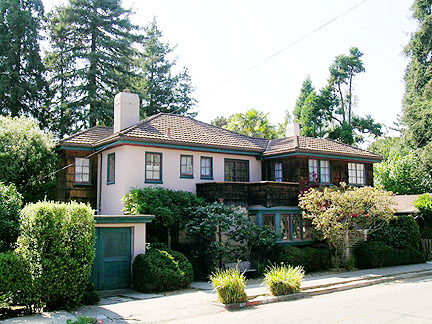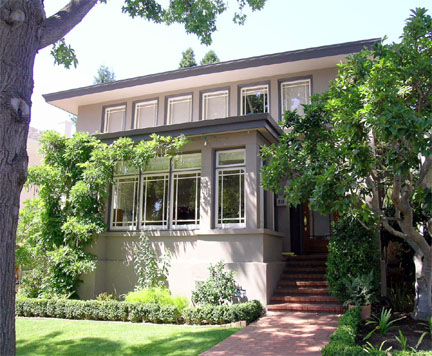Harris Allen: the spirit of individuality
8 August 2006
Harris Allen built one of Berkeley’s finest residences for broker Wallace G. White around 1913. Situated along a public stairway at 99 The Plaza Drive, the house is clad in natural textured stucco and illuminated by banks of narrow windows.
Photo: Daniella Thompson, 2006
Architect Harris Allen had no cookie cutters in his professional toolbox. No two of his buildings looked alike—each was designed for its particular site and stamped with the owner’s individuality.
Yet Allen was hardly the Zelig of architecture. All his buildings are marked with strong personalities and demonstrate, through many fine details, their designer’s enlightened sensibility to “patterns” (in Christopher Alexander’s term) that make a building livable.
Sykes house, 77 Domingo Ave., 1913
(photos: Daniella Thompson, 2006)
Allen designed his first building—a chapter house for his fraternity, Phi Kappa Psi—in 1901. At that time, he was working as a draftsman for the traditional San Francisco firm Percy & Hamilton, but that didn’t prevent him from keeping his eyes open to new trends in architecture. The First Bay Region Tradition pioneered by Ernest Coxhead, Willis Polk, and Bernard Maybeck was still in its infancy, yet young Allen incorporated its principles admirably in the Phi Kappa Psi house.
Griffith house, 2830 Russell St., 1919 (photo: Daniella Thompson, 2006)Harris Campbell Allen was born in Rutland, Vermont on 22 November 1876. His father, Charles Linneaus Allen (1820–1890) was a prominent physician and surgeon. Orphaned in his early teens (his mother died in 1889), Harris came to California and enrolled at Stanford University, where he was initiated into the California Beta chapter of Phi Kappa Psi in 1894. He graduated with honors in 1897, and the following year attended a special course in Berkeley, where he founded the California Gamma chapter of Phi Kappa Psi.
Speculative hillside house, 254 Hillcrest Rd., 1909. Successive arches make the most of a tight entry space. (photos: Daniella Thompson, 2006)
Shortly after the chapter house was completed, Allen was offered a position in the Pittsburgh office of the prominent architectural firm Alden & Harlow, designers of the Carnegie Institute. He remained in Pittsburgh from 1902 until 1908, when he returned to the San Francisco Bay Area and established an office in Oakland. His return was perfectly timed, since the 1906 earthquake opened up building opportunities on both sides of the bay.
Speculative hillside house, 258 Hillcrest Rd., 1909 (photo: Daniella Thompson, 2006)Settling in Berkeley, Allen teamed up with contractor Robert H. Van Sant Jr., who resided at 6 Encina Place, in Duncan McDuffie’s new Claremont Park subdivision. Their first project, built for William F. Kelt in 1908, was an apparently speculative house at 46 El Camino Real, now considerably altered. The following year they constructed three adjacent speculative houses at 254, 258, and 262 Hillcrest Road. In style, the three are quite different, although they form a cohesive group.
Speculative hillside house, 262 Hillcrest Rd., 1909 (photo: Daniella Thompson, 2006)
262 Hillcrest Road (photo: Daniella Thompson, 2006)The corner house at 254 Hillcrest Road is faced with stucco on the front and a mixture of stucco and wood siding in the rear. A succession of three see-through arches leads the eye from exterior to interior, making the most of the tight entry space. Next door, 258 is a rustic Brown Shingle, set down from the street, with a long, bridge-like approach to the front door. The third house features elegant half-timbering over stone. Here, too, the approach to the front door is made via a bridge-like porch traversing a sunken garden. Unfortunately, the owner is planning to alter the street fa�ade by opening the ground-floor kitchen to this sunken garden and replacing the multi-paned kitchen windows with expanses of glass. No doubt, having the garden in full view would improve the kitchen ambiance, but at a serious cost to the building’s exterior.
Built on steep lots descending from Hillcrest to Roanoke Road, the three houses gave Allen the opportunity to design two street fa�ades for each one. Over the years, unattractive rear additions marred the original grace of 258 and 262—only the rear of 254 remains unaltered.
Haldan house, 2810 Claremont Blvd., 1910 (photo: Daniella Thompson, 2006)Following Van Sant’s death, Allen began working with other contractors, chief among them Jacob House. On a level lot at 2810 Claremont Blvd., Allen designed for Sarah C. Haldan in 1910 a stately house with an Arts & Crafts porch. Around 1913, he built one of Berkeley’s finest residences for broker Wallace G. White. Situated along a public stairway at 99 The Plaza Drive, the house is clad in natural textured stucco and illuminated by banks of narrow windows.
Harris Allen’s windows merit dedicated study, since they are hardly ever repeated from one house to the next. Designing custom windows for each building was an integral part of the architect’s job, and he invariably did it for simple houses as well as for opulent ones.
McKibben house, 2522 Piedmont Ave., 1914 (Ormsby Donogh files, BAHA archives)In 1914, Allen built a remarkable house (long since divided into apartments) for Justin Warren McKibben, district sales manager at the California Packing Corp. in San Francisco. McKibben had married Florence Goddard, whose mother, Louise B. Goddard, was a regular client of Julia Morgan and owned three Morgan-designed houses on the parallel block of Etna Street.
Photo: Daniella Thompson, 2006Located at 2522 Piedmont Avenue, the McKibben house features a half-timbered fa�ade (originally natural, now unfortunately painted) with shingled dormers and brick walls on the ground floor. The sides and rear are clad in textured stucco. Some (alas, not many) of the beautiful Secessionist-inspired windows remain. The exceptional front door is glazed with unevenly sized panes of ribbed glass. This door and its handle plate, depicting a dragon in hammered copper, deserve a special visit.
Photo: Daniella Thompson, 2006
Baird house, 2434 Prospect St., 1913 (photo: Daniella Thompson, 2006)
Baird house dining room fireplace (photo: Daniella Thompson, 2006)
Baird house living room mantel detail (photo: Daniella Thompson, 2006)
Dudley Baird, a mining engineer and foundryman, commissioned Allen in 1913 to built him a house at 2434 Prospect St. In those days, Prospect was an elegant street, unlike the student ghetto it has since become. Now serving as a student rental, the Baird house is surprisingly little altered. The interior boasts unpainted redwood wainscots, and the two fireplaces are still surrounded by the original Arts & Crafts tile. Particularly arresting is the wooden mantelpiece in the living room, lavishly carved with a variety of fruits and leaves.
3025 Claremont Ave., 1915 (photo: Daniella Thompson, 2006)In 1915, Allen designed a vaguely French stucco house at 3025 Claremont Avenue. The blind lunettes above the French windows would become commonplace in mid-1920s buildings, but this was an early use of the feature. From the same year dates the Reuben Underhill stucco-and-shingle house at 9 Tamalpais Road, which combines a clay tile roof with diamond window panes. Also in 1915, Allen designed the second Phi Kappa Psi chapter house at 2625 Hearst Ave. (demolished for UC’s Upper Hearst Parking Structure) and a 3-story apartment house for Mrs. Alice Rickard on Bancroft Way, apparently never built.
Underhill house, 9 Tamalpais Road, 1915 (photo: Daniella Thompson, 2006)Other Allen-designed houses in the tonier parts of town included the Albert E. Sykes house at 77 Domingo Ave. (1913); the Charles E. Miller house at 2942 Claremont Blvd. (1914, altered in the ’50s); the Allen H. Babcock house, 2227 Piedmont Ave. (1914, demolished or moved when Memorial Stadium was built); the Cromwell house, 11 Alvarado Road (1917); 59 Oak Vale Ave.; the Mel houses at 8 and 10 Mosswood Road (1919); the Griffith house at 2830 Russell St. (1919); and the Linforth house, 160 Vicente Road (1926, burned in the 1991 fire). Twenty-two houses in all.
59 Oak Vale Ave. (photo: Daniella Thompson, 2006)
Cromwell house, 11 Alvarado Road, 1917 (photo: Daniella Thompson, 2006)
During World War I, Allen served as captain in the Air Service. In 1919 he became the editor of the Pacific Coast Architect, a position he held through July 1933. During the 15 years of his editorship, Allen frequently wrote the magazine’s lead articles, which covered a wide variety of topics, from California Memorial Stadium and the San Francisco War Memorial Opera House (“Music Belongs to the People”) to the work of individual architects (e.g., “Albert Farr, Eclectic” or “The Creative Instinct,” about Los Angeles architect Harwood Hewitt) and urban design (e.g., “An American Village,” about Lake Arrowhead, or “New Spain,” about the work of Addison Mizner in Florida).
Miller house, 2942 Claremont Blvd., 1914. In the 1950s, the garden gave way to another house and the classic balustrade on the deck was replaced with an incompatible railing. (Alameda County Society of Architects Year Book, 1916)Allen’s headlines often made clear his preferences. Such was the case in an article about the 1932 exhibit of the Northern California chapter of the American Institute of Architects, whose headline announced, “Simplicity received recognition.” In May 1933, at the height of the Depression, an Allen headline proclaimed, “For the Land’s Sake Modernize! Restoring Old Property Now May Be Good Business.” The article went on to advocate adaptive reuse of old buildings through conversion, as well as simplicity of design, “which should prevent [a building’s] becoming ‘old fashioned’ soon.”
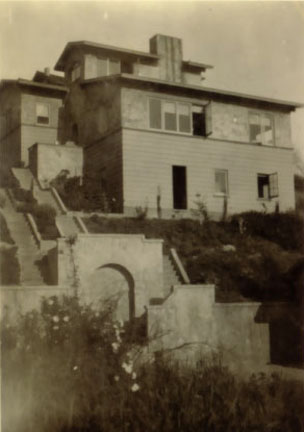
8 Mosswood Road, 1919 (BAHA archives)
8 Mosswood Road today (photo: Daniella Thompson, 2006)
The Mel house at 8 Mosswood Road is one of two side-by-side Panormaic Hill speculative houses Allen designed for the Merrill Company in 1919. Clean-lined, clad in shiplap siding below and rough stucco above, these houses heralded the Second Bay Region Tradition (1928–1942). A handsome street entrance leads to the houses via a double staircase. Ten Mosswood Road has been modified to the extent that it is now practically impossible to discern its original lines.
Allen built only two Berkeley houses in the 1920s and none in the ’30s. In 1924, he designed the George Beaver house at 1813 Sonoma Ave. This simple-looking house is the most colorful in the architect’s body of work, being built largely of unusually textured red blocks, with a board-and-batten gable on one side. The architect’s commissions were now coming from Marin County, and like many of his Berkeley houses, they were sited on “difficult” lots and defied categorizing.
Beaver house, 1813 Sonoma Ave., 1924 (Ormsby Donogh files, BAHA archives)
The red blocks are textured, not ribbed. (photo: Daniella Thompson, 2006)
An article in The Building Review described a 1922 San Anselmo house designed by Allen:
Mr. Allen likes to plan country houses which fit into their environment, which look as though they “belonged”; which is after all, when you analyze it, the appealing quality in the aforementioned cottages of the old world. The idea for this house as conceived in the owner’s mind was a bungalow of Spanish type. Many of the distinctive Spanish features, such as plaster walls, tiled roof and enclosed patio would have been unsuited to this particular location. So it will be built of redwood stained a warm grey with steep-gabled roof designed to shed rain, elevated front terrace and rear patio sheltered on two sides. [...]
With its grey-green sides and touch of varied colors in roof-shingles it is in sympathetic harmony with the tints of the surrounding shrubs and trees. Not a distinct “type,” neither “English Cottage,” “French Cottage,” “French Peasant,” or “Mexican-Spanish”; but contrived to express, by the adaptation of features from these styles, the individuality of the owner, at a moderate cost.
For many years, Allen resided at 2514 Hillegass Ave. in Berkeley. He never married, living with his older half-sister Louisa Allen Page (1855–1947). He died in San Francisco on March 3, 1960.
This article was published in the Berkeley Daily Planet on 11 August 2006.
Copyright © 2006–2022 Daniella Thompson. All rights reserved.


