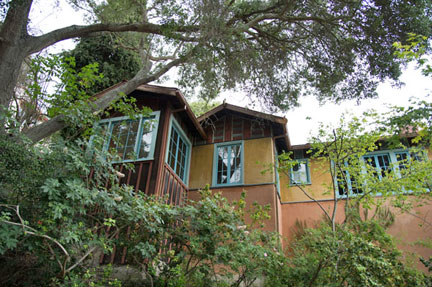BAHA Preservation Awards 2015
Part Two
Hubert G. Prost House (Google Street View)
Hubert G. Prost House
2729 Belrose Avenue
(Claude B. Barton, architect, 1925)Awarded for Sensitive Renovation
Oakland architect Claude Benton Barton (1884–1948) designed this grand house for a prominent San Francisco patent attorney and his family. Elegant and commodious, the house even contained an elevator. By 2012, however, upgrades were required to bring it into the 21st century, and the family that acquired it that year did its best to strike a balance between the old and the practical.
The remodeled kitchen (photo: Carrie Olson, 2015)And so, the bathrooms adjoining the six bedrooms were upgraded or modified, with the functions of the adjacent bedrooms or closets altered slightly to accommodate the new space. The kitchen was redesigned to bring in balanced light; a breakfast room wall was eliminated to create a larger kitchen that is modern, yet exudes a period feel. The original windows were retained, and the existing cupboards were modified to accommodate the new appliances.
A garden corner (photo: Carrie Olson, 2015)The rear yard was large—so large that there was room for off-street parking for several cars. Thus the garage could be turned into a gym with an adjacent sauna. The formal look of the original garden, which was achieved via elegant balustrades and formal plantings, was retained even when a barbecue and fire pit were added for outdoor family living and eating. And the elevator? Old but practical—it was kept! The modernized house still looks much as it had in 1925.
The artistic front door
Rear fa�ade (photos: Carrie Olson, 2015)
The Tolman Cottages
1544 La Loma Avenue
(James L. McCreery, architect, 1925)Awarded for Restoration
Marking the southern edge of the La Loma Park Historic District (designated in 2002), the two charming Tolman cottages were built next door to the residence of Professor Edward Chace Tolman and his wife. Intended for the Tolmans’ two grown daughters, the cottages became rentals for music students after the daughters had married and moved on.
Following Professor Tolman’s death, the cottages were sold and resold. In the intervening years, there were a number of non-compatible alterations; even walls had been moved. The cottages were ready for the thoughtful stabilization and restoration—from the basement to the neglected roof�that has recently been completed.
The owners’ exquisite taste and respect for craftsmanship are manifested in every detail. This is a true homage to the esthetic sensibilities of Bernard Maybeck and the Hillside Club.
Wood-shake roof and interior courtyard (photo: Carrie Olson, 2015)
The Little-Waller House (photo: Carrie Olson, 2015)
Thomas L. & Margaret (Little) Waller House
832 Shattuck Avenue
(Purcell & Elmslie, architects, 1914)Awarded for Restoration and Renovation
The Little-Waller House was designed by a pair of well-known Prairie School architects from Chicago, William Gray Purcell (1880–1965) and George Grant Elmslie (1869–1952), who were visiting the Bay Area.
Since they were in town for a limited time after receiving the commission, Purcell and Elmslie entrusted Walter H. Ratcliff, Jr., with supervision of the construction, and it is Ratcliff’s name that appears as the project’s architect on the building permit.
The updated kitchen (photo: Carrie Olson, 2015)The first phase of this multi-year project structurally stabilized a slide zone and restored the foundation and the south wall. A new porch and stair nook were built on the west sideA former garage and other unimproved basement space became family, music, and guest rooms. A new interior stairway and library augmented the expansive bay views. The tired original kitchen was carefully updated, with the original cabinet design replicated. The square-post balustrades and the long, gray/tan tiles of the fireplace are perfectly complemented by Prairie-style furnishings.
Quatrefoil details ornament the windows (photo: Carrie Olson, 2015)Phase two of the project consisted of converting all the electric capacity to solar power. The original placement of the dormers precluded conventional solar panels, but after much research and consultation, the owners settled on Sunslates as the optimal solution.
Part Three
Awards 2015 Copyright © 2015 BAHA. All rights reserved.









